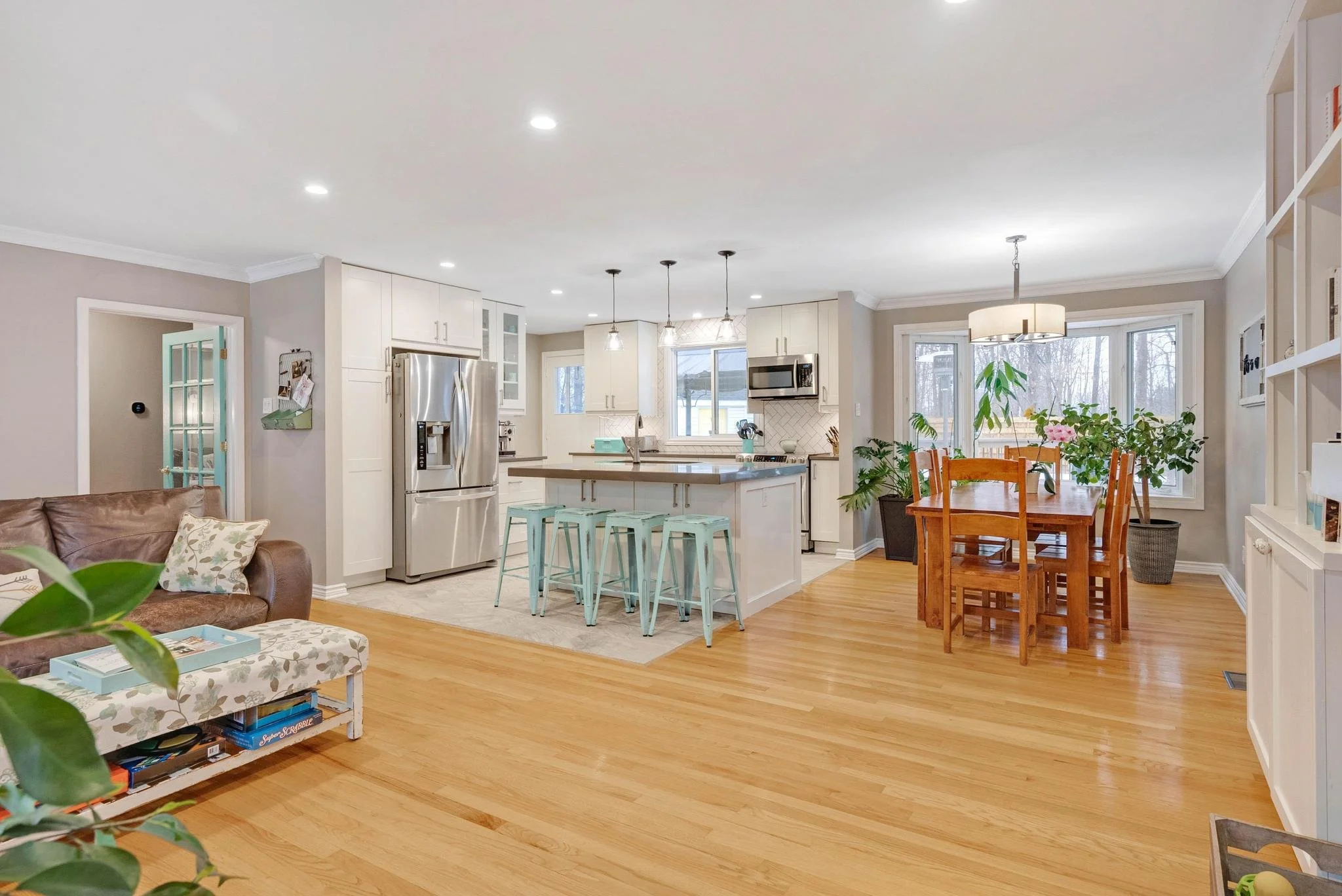Cromwell Project - Main Floor Remodel
When my friend asked if I’d help rethink her main floor, it was an easy yes. The kitchen, dining, and living spaces were boxed in, dark, and didn’t reflect how her family actually lived. We took down walls, reimagined the flow, and designed a warm, modern-classic space that now feels open, connected, and made for gatherings.
BEFORE
Originally, the kitchen was completely closed off — with no connection to the main living areas — and the front entry had no true mudroom, leaving little storage or flow.
AFTER
Today, the main floor flows as one connected space — with kitchen, dining, living, and a welcoming front-entry mudroom all working seamlessly together.









Working with an older layout that just isn’t working?
I help homeowners rethink their space — and renovate with intention.
Reach out below and tell me about your project.






