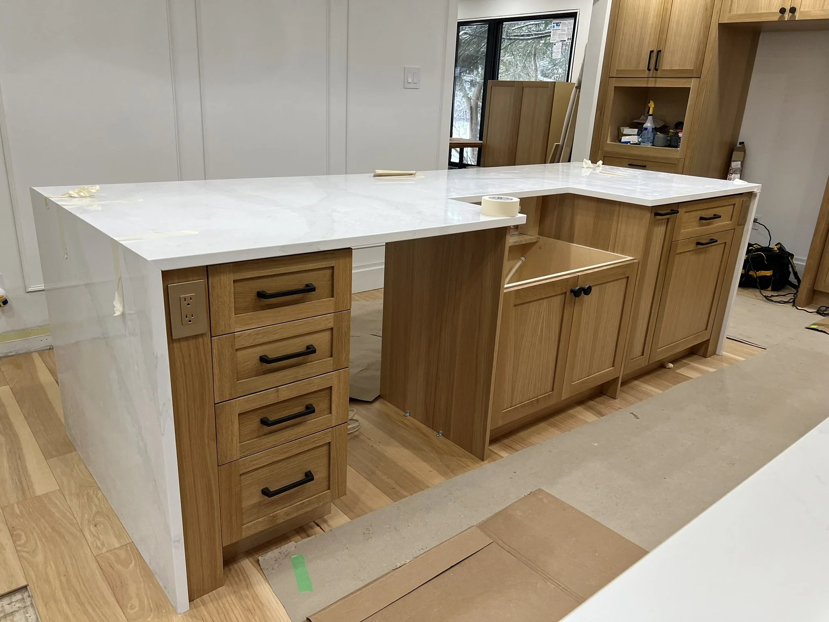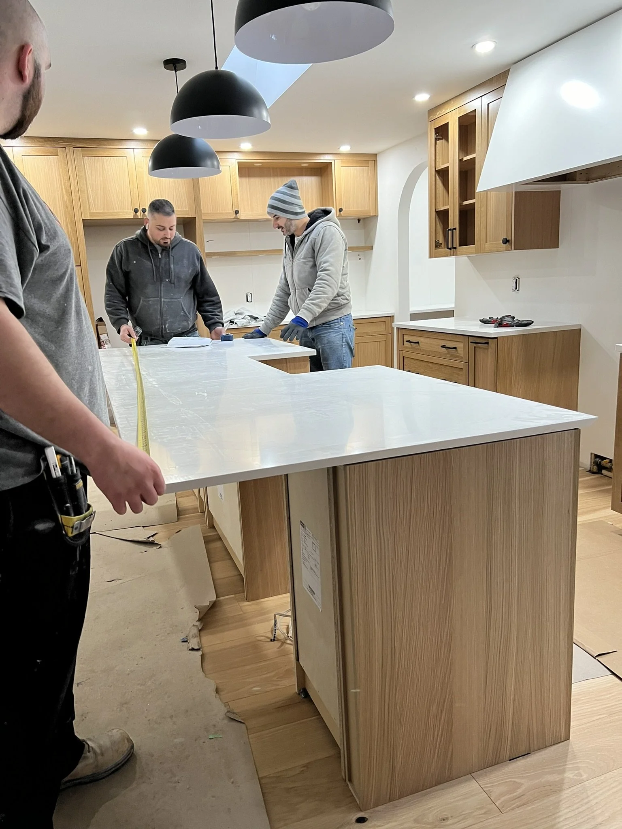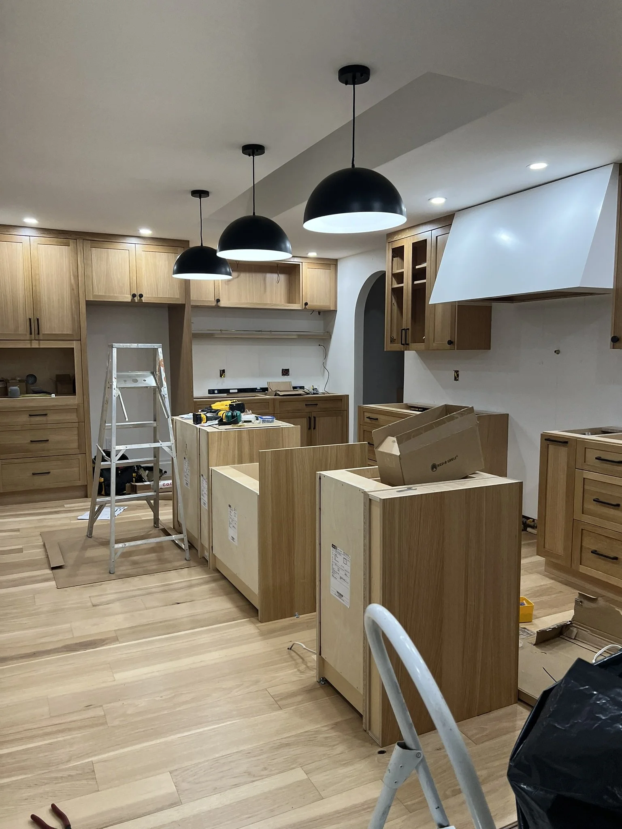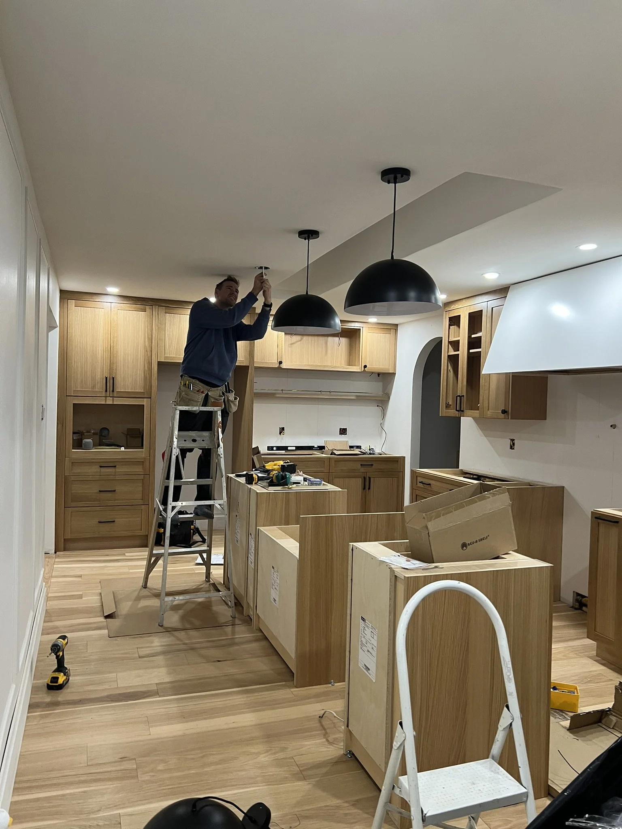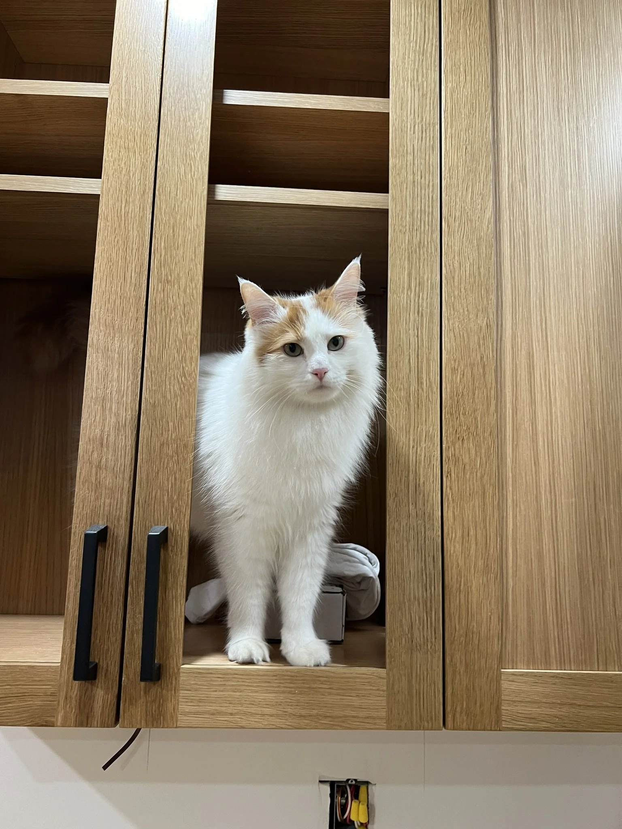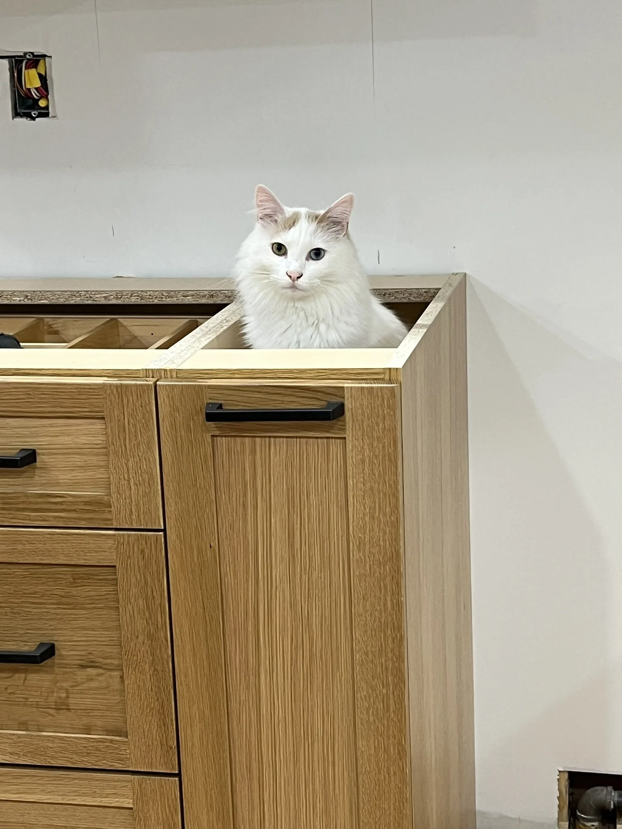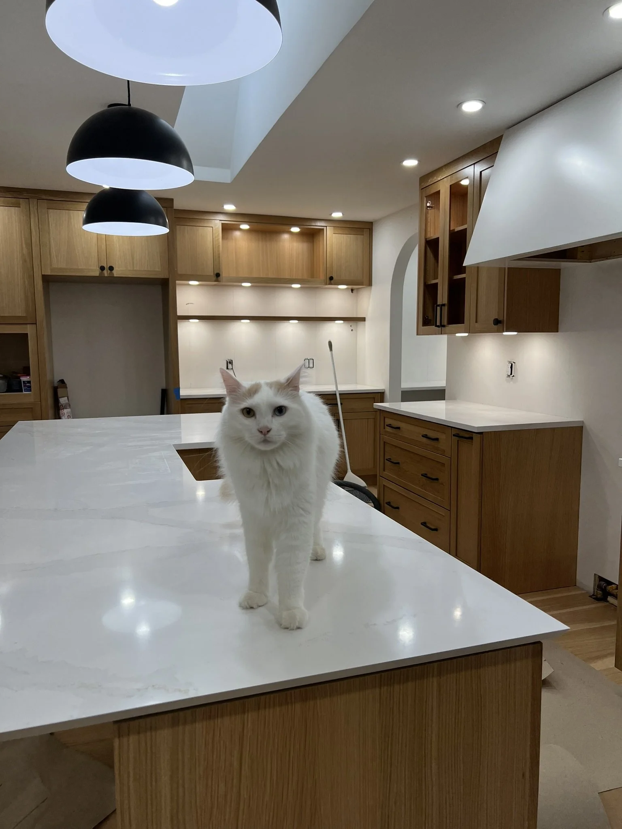Kitchen Reveal: What I Love Most About Our New Space
Above: Every choice brought together: our new kitchen at last!
After months of planning, building, and living through dust, our kitchen renovation is finally done — and I’m sharing what we actually love now that we’re using the space daily. This is more than a Pinterest-perfect reveal. It’s the real-life story of which design details paid off, what makes the space work hard, and what I'd recommend to anyone planning their own kitchen reno.
The Final Reveal
What is "done," really? As I write this (June 1st, 2025), there are still a few baseboards to fill and caulk, and a couple of paint touch-ups thanks to less-than-careful contractors. Chris and I always joke that our projects reach about 90% completion before we dive headfirst into the next one.
But in terms of professional work, the project truly wrapped when the quartz backsplash was installed in March 2024.
Since I was involved in every step of this project, there was no big "walk in and gasp" reveal moment for me. But seeing the reactions on other people's faces when they visit for the first time? That’s when I know I did something right. That’s when I feel the pride.
And how does it feel compared to my vision? Honestly, it's so perfect. From the black and white tile in the pantry, to the natural wood and black accents, to the green backsplash tile I worried might be the wrong choice (spoiler: I LOVE IT). And let’s talk about those matte white GE Café appliances—absolute showpieces. No fingerprints, no stainless—just beautiful, functional art. Our most-used feature? The hands-free water fill on the fridge—which we now trust so much I sometimes come back hours later to find a perfectly filled glass still sitting there. Oops.
What We Love Most in Our New Kitchen Layout
Cabinets:
Soft-close doors (I’ll admit, I now accidentally slam my parents' cabinets!)
The wood is exactly what I dreamed: a warm, beautiful light brown.
Countertops:
Second time using these counters—first in a basement bar at a previous house. This time I took them all the way up the wall for a sleek, easy-to-clean finish. No regrets.
Backsplash:
Quartz in the main kitchen.
Green vertical stack subway tile in the pantry—a bold choice that totally paid off. Below is a sketch made by me (I know, you now think I’m an award winning graphic designer but I assure you I am not) and was my way of showing my husband that green tile would look great…surprisingly, he still let me do it!
Hardware:
Oversized round knobs mixed with pulls. I took a bit of a risk with scale here but loved the result. Planning to use similar hardware in our upcoming primary bath reno.
Lighting:
Almost went with two pendants—so glad I chose three! I tend to avoid even numbers when designing. As soon as I held them up, I knew three was the way to go. Bonus: I’m also the electrician, so last-minute changes are easy to approve.
Flooring:
Engineered hickory hardwood. Beyond happy with the color, variation, and durability. It's held up beautifully to daily life—even when my furry colleagues aren’t seeing eye to eye on a design choice and end up chasing each other across it! We're installing it throughout the whole home eventually for continuous flooring (and maybe a fancy robot vacuum).
Layout & Flow:
The layout change is life-changing. Adding an island created a natural gathering space—something you expect in a modern home. While the space around the island is slightly tighter than "textbook" guidelines, it works perfectly for us and was worth the compromise.
Pantry:
The pantry is a pop of color beyond a carefully built arched doorway. It hides our less-attractive appliances and frees up counter space in the main kitchen.
We even designed a dedicated cat food station and storage—no more tripping over scattered bowls!
Small Details, Big Payoff:
The pot filler was a just-for-me splurge —it’s the kind of detail that quietly upgrades your everyday.
We also swapped out standard white or black outlets and toe kick vents for brass versions that disappear into the wood rather than shouting at it. Nothing flashy, just a cleaner, more intentional look that makes the whole space feel better resolved.
Full Kitchen View + Layout Details
This kitchen brings every part of my vision to life. There isn’t a single thing I walk in and wish I had done differently.
If you have your own kitchen that you are dreaming of, reach out, I’d love to hear about it.



