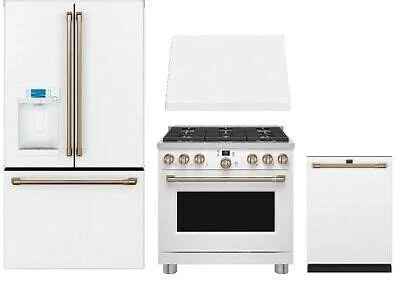Why We Gutted Our Kitchen: The Before + Our Big Reno Plan
Above: Where we started: the best version of our dated '80s kitchen — captured by a realtor. If this was the highlight reel, you can imagine how ready we were to rip it out and start fresh.
We didn’t renovate our kitchen because we wanted a prettier backsplash. We renovated because it didn’t work. This post shares the full “before” of our space — what we kept, what we changed, and why we ripped it back to the studs. If you’re planning a major kitchen reno, here’s what we learned at the very start.
When we bought this house, I knew the kitchen was going to be the hardest thing to live with. Having come from brand new homes, stepping into an '80s galley kitchen — complete with flat panel doors, wood strip handles, and mismatched appliances — felt like going back in time. And not in a charming way.
To be fair, someone had clearly invested in this kitchen back in the day. There were pots and pans drawers (someone was ahead of their time!) and granite counters (which must have cost a fortune then), but the space had long outlived its prime — both structurally and functionally.
It was dark, broken up, and wasted valuable square footage. The ceiling was barely eight feet high, and there was an awkward gap between the cabinets and ceiling — big enough for a cat to explore (and yes, they did).
It didn’t feel like our kitchen. And it certainly didn’t function like one.
Our Vision: How We Wanted It to Feel and Work
I wanted this kitchen to be comfortable, functional, timeless, and beautiful.
I dreamed of expanding the footprint to add an island for entertaining. I also had one non-negotiable: GE Café matte white appliances — I’d been dreaming about them for years.
Functionally, we needed everything a modern kitchen offers: ample storage, smart layout, durable finishes, and good lighting. I wanted the kitchen to feel fresh while still respecting the age and character of the house.
Design Direction: A Little Bold, A Lot Timeless
I was drawn to natural wood tones, black and brass hardware, crisp white counters, hickory flooring, and a mix of pot lights and statement pendants.
And because I can’t resist a bit of bold — we chose a black and white checker tile and a green backsplash (Chris nearly fell over when I suggested it, but trust me, it works!).
Below: My dream kitchen vision — timeless, functional, with a splash of bold.
The Big Changes: What We Tackled
This wasn’t just a cosmetic update — this was a full gut and massive layout change.
We removed walls and added walls
We extended the floor area to gain more square footage
We framed out a new separate pantry to hide small appliances and kitchen clutter
We completely rewired the electrical and redid all the plumbing — yes, with our own hands!
We also widened the opening between the kitchen and dining room (which we had previously renovated — shameless plug for another post coming soon!).
A Few Surprises
No huge surprises during demo, but tracing the old electrical was a real detective project. I had to map the entire system before safely removing anything — it was a “whodunnit” of wires!
Also, fitting myself into a tiny attic space to run wiring for a pot light in the exact corner of the hip roof… let's just say I don’t take “impossible” for an answer. Even if I had to imagine myself six inches tall to make it happen.
Below: In the thick of it — demo and behind-the-scenes progress. So. Much. Demo. Our inspectors stopped by to check on the progress. We even left the next owners a message!
The Budget (or Lack Thereof)
Left: Our accountant trying to make sense of my kitchen spending.
Budget? Let’s just say this was a splurge.
Chris will tell you: sometimes on our own projects, the “budget” is what you add up at the end!
I saved where I could, but this was my dream kitchen — one I’d wanted to do since buying my first house. I approached it with the mindset of: if I can choose from every option out there, what would I pick? And that’s exactly what I did. Do I regret it? Absolutely not.
Inspiration & Cohesion
I’ve been pinning kitchen inspiration for years — my “Custom Home” Pinterest board is probably record-breaking.
By the time we tackled this kitchen (the fifth space we’d renovated in this house), I had a clear vision for how the entire home should flow. The kitchen needed to fit within that path, and I knew exactly what I wanted.
Lessons Learned (Even Before We Started)
Kitchens come with an overwhelming number of decisions.
Here’s my advice: Start with something you love — something you can’t live without — and build around it.
For me, it was natural white oak cabinets and those dreamy GE Café appliances. Everything else had to work with those anchor elements.
And once you choose, stick with it. Don’t second-guess yourself mid-reno — that’s where costly mistakes happen. Trust the version of you who loved it when you picked it.
Up Next
In Part 2 of this kitchen series, I’ll take you behind the scenes of the build — including the surprises, the wins, and a few things I’d do differently next time. Stay tuned!
“I’ve lived through the chaos…I’ve seen things….”
Have your own project that you want to get started on? I’d love to hear about it! Book your initial consultation by clicking on the link below.




































